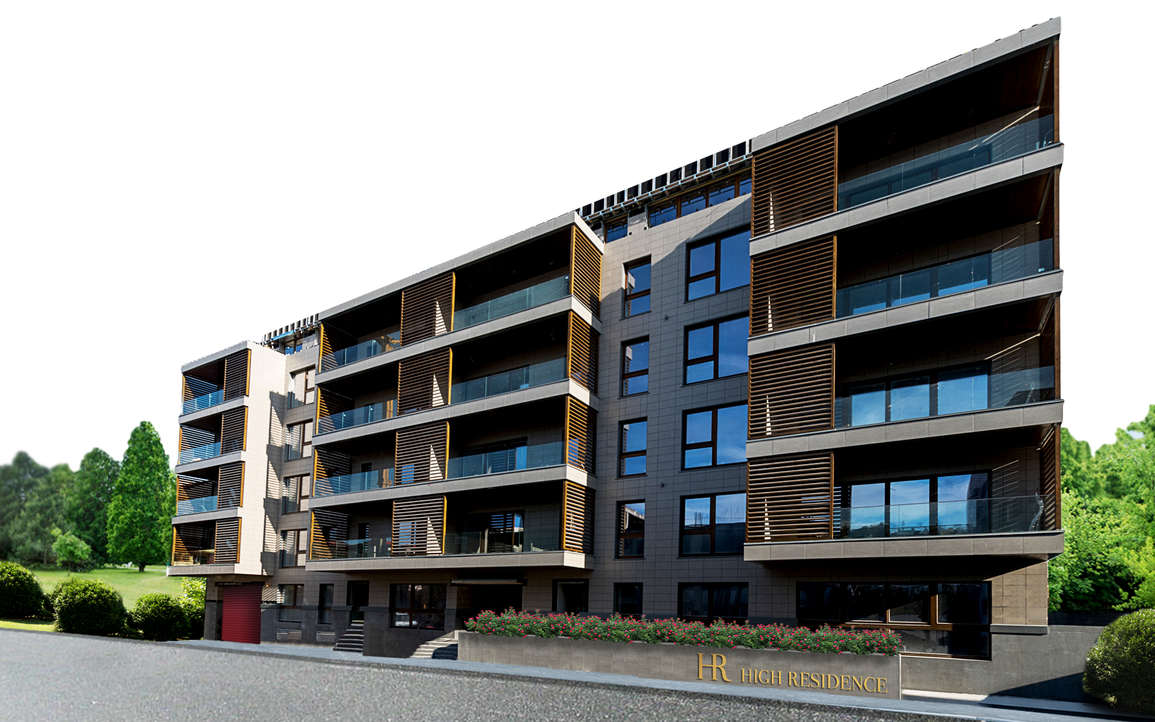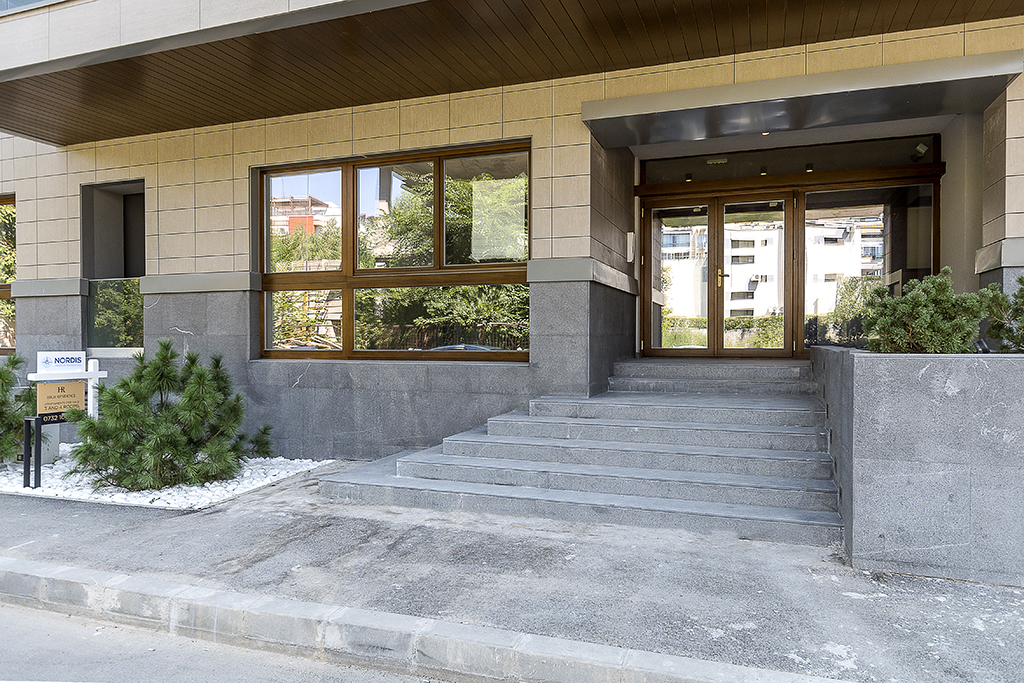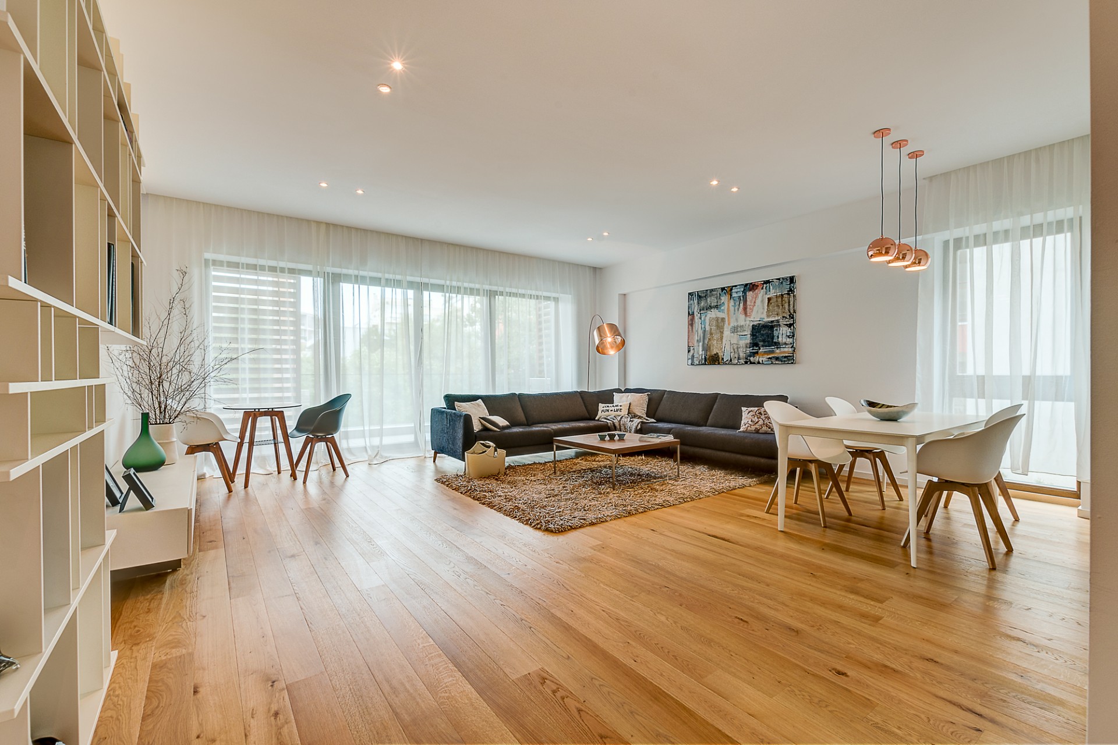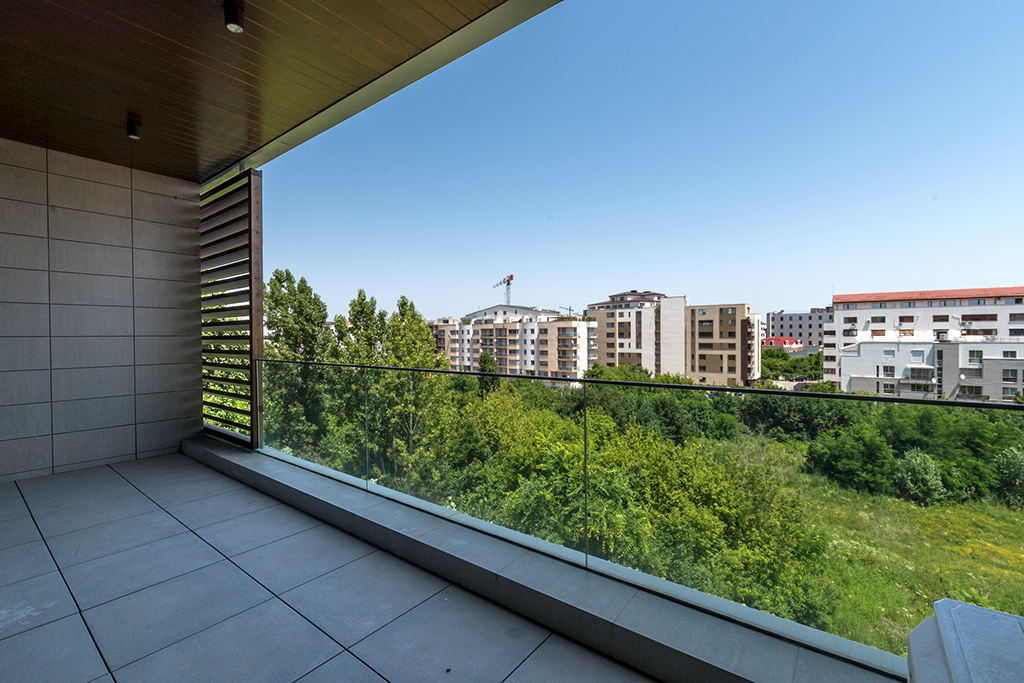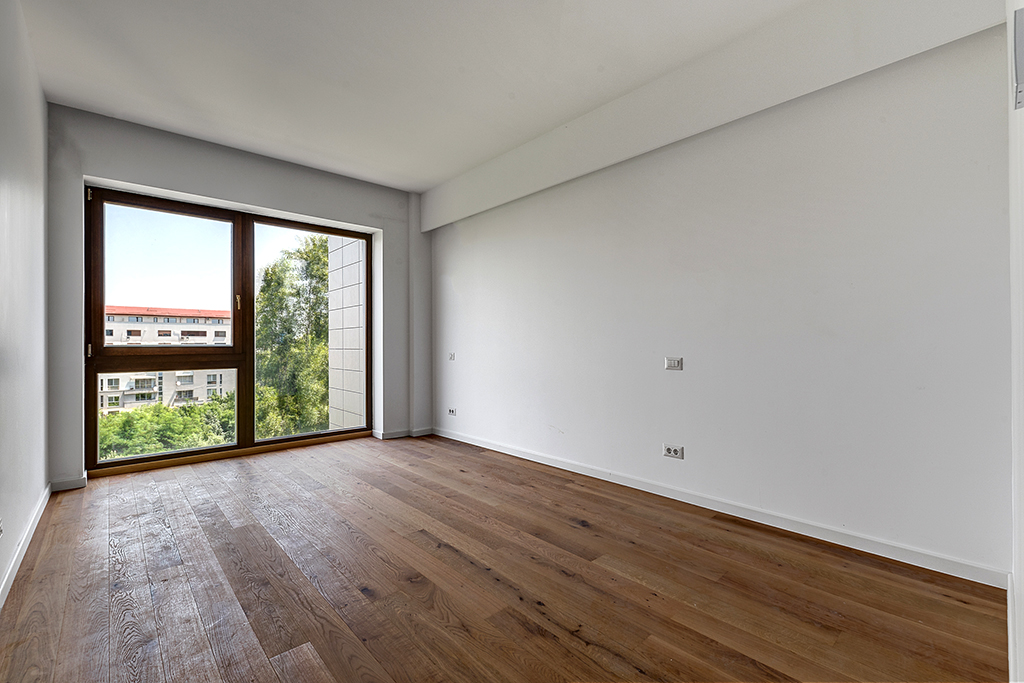
Herastrau – Soseaua Nordului is the best residential area in Bucharest, located near the capital`s largest park, also known as “Bucharest’s green lung”. Also, it is rated as the safest housing area of Bucharest. The buildings near Herastrau are only new buildings with elegant architecture, of high quality and large surfaces.
Because we want to have a green building, we use made of basaltic rock (20% more effective compared to polystyrene), triple layered wooden windows, Meranti essence, solar panels for domestic hot water, LED lighting, floor heating (65% gas consumption versus radiators) and Saloni ceramic ventilated facade.
DESIGN AND ARCHITECTURE
- Elegant architecture
- Luxurious lobby area, 2 leather sofas, monolith walls
- Stylish common spaces
- 2 Schindler elevators, for 6 persons each
- Access ramp for people with disabilities (suitable for baby strollers, as well)
- Green spaces in front of the building, ambient lighting
- Suited reception staff + mini concierge
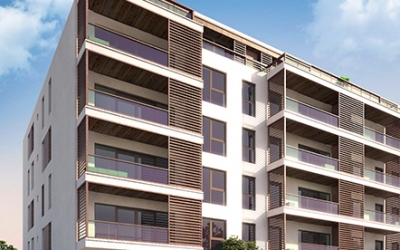
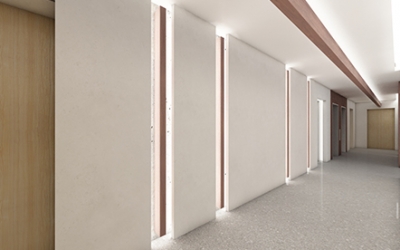
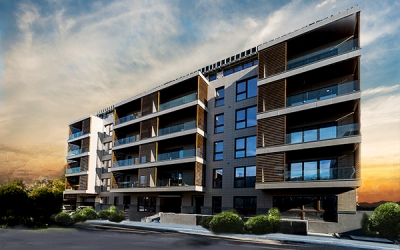
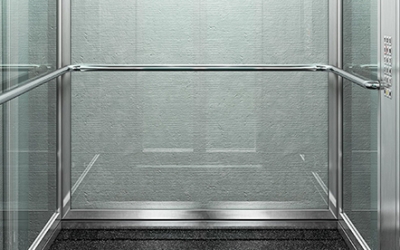
STRUCTURAL SYSTEM
- 2 m width terraces, with glass balustrade
- Anti-slippery ceramic floating floor with frosting resistance in balconies – Saloni
- Concrete structure plate (25 cm), no beams and columns in apartments, “open space”
- Porotherm bricks with double layer of foam (very small thermal bridge) – first flat-block in Bucharest
- double boarded interior walls (4 boards) with drywall, with 2 boards of phonic Rigips, good thermal and acoustic insulation, with mineral wool Isover – Akusto
- Imported Saloni ceramic ventilated facade
- Two underground levels (34 apartments and 54 underground parking spaces) for extra comfort
- 280 cm useful height of apartments, from parquet floor to ceiling
- The thermal insulation is made with “Rockwool” basaltic rock, a natural product that along with the wooden windows will allow the walls “to breath” and will create a more pleasant and healthy living environment
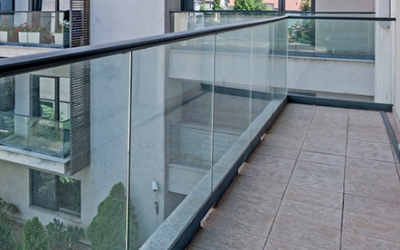
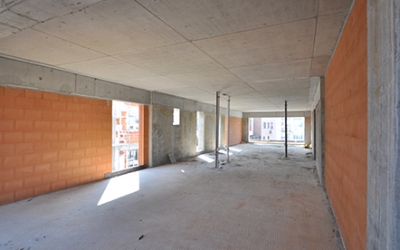
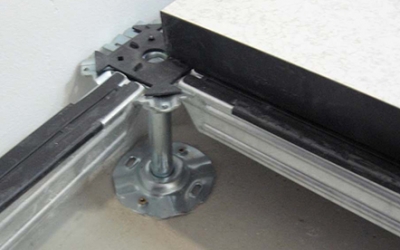
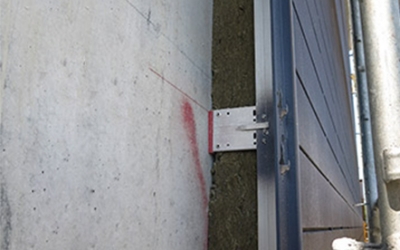
INSTALLATION SYSTEMS
- All sewer pipes are soundproofed – Rehau
- Floor heating – Rehau
- Outlets and switches: Legrand
- Video intercom system – Farfisa
- Building equipped with 6 Panasonic video system cameras for increased safety
- Solar panels for domestic hot water located on the top of the building (for about 5 months per year, the domestic hot water consumption will be free of charge
- The drain pipes have an automatic defrosting system
- Lighting fixtures from all common spaces (outside the reception, stairwells, basements) are LED (lower energy consumption and higher lifespan)
- The bathroom ventilation columns (for the ones without natural ventilation ) is made “out of every 2 floors”, for complete elimination of unpleasant noises
- Separate metering for all the utilities
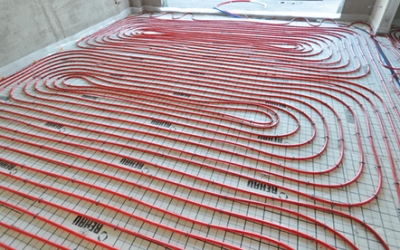
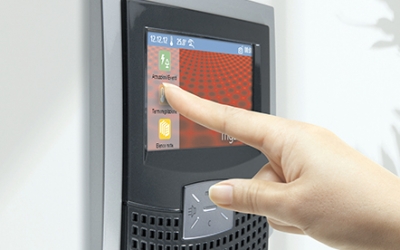
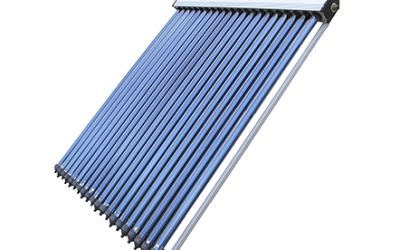
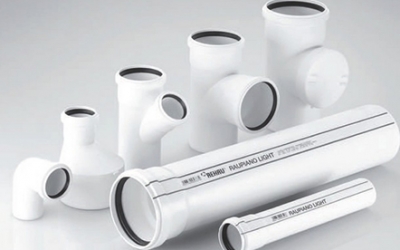
FINISHES AND FACILITIES
- Triple layered wood exterior windows, Meranti essence, imported from Indonesia
- Triple layered parquet, one strip floor type
- Villeroy& Boch sanitary equipments
- Kludi faucets
- Toilet tank buried in the wall and TECE drain
- Italian shower with glass wall and floor drain
- Duct air conditioner units for each apartment
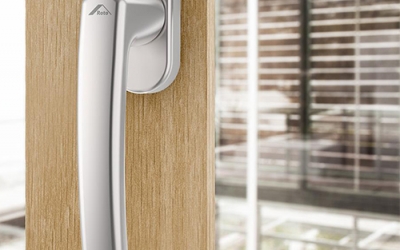
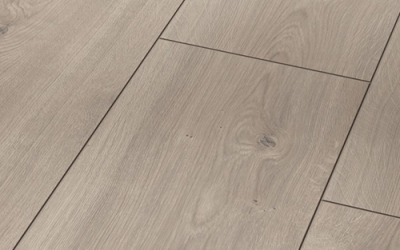
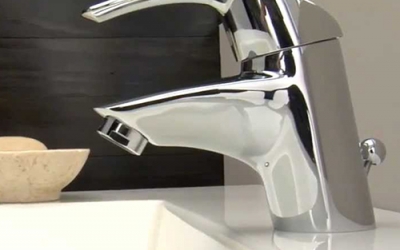
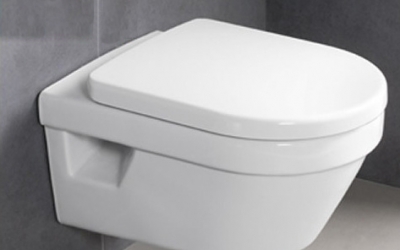
The building architecture is designed aesthetically, with spectacular surroundings designed for future residents. The result is an elegant image, filled with style and personality, representative for the future landlords.
The entire compound is designed based on the idea of comfort and elegance. Therefore, everything that the building offers is designed to bring you a relaxed life in the company of your loved ones.
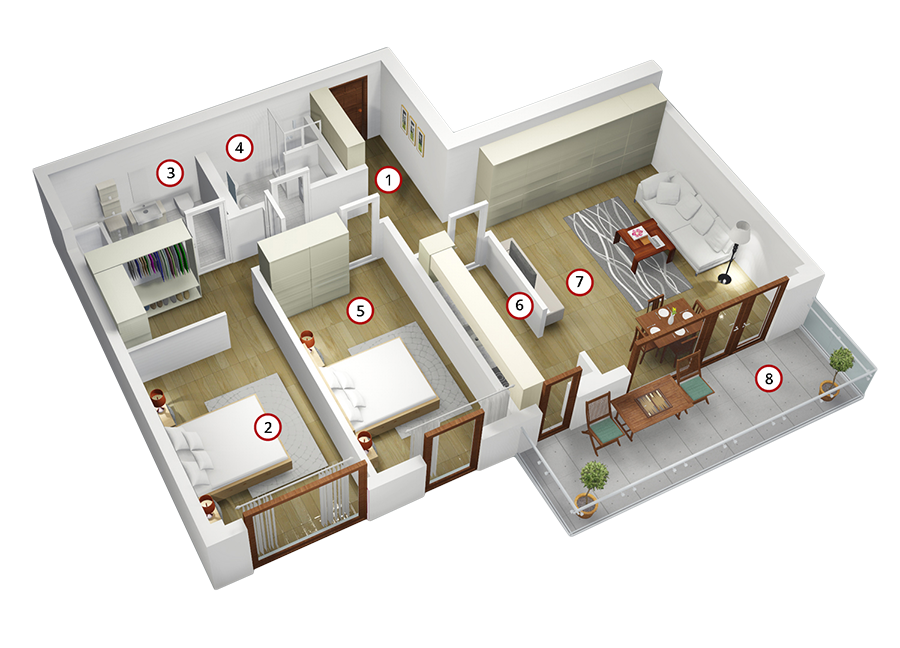
2 Bedroom Apt. Type 1
Surfaces:
1. Entrance hallway: 10.63 sq.m
2. Bedroom: 21.87 sq.m
3. Bathroom: 5.98 sq.m
4. Bathroom: 4.68 sq.m
5. Bedroom: 15.91 sq.m
6. Kitchen: 7.73 sq.m
7. Living: 27.65 sq.m
8. Terrace: 13.60 sq.m
Built surface: 126.94 sq.m
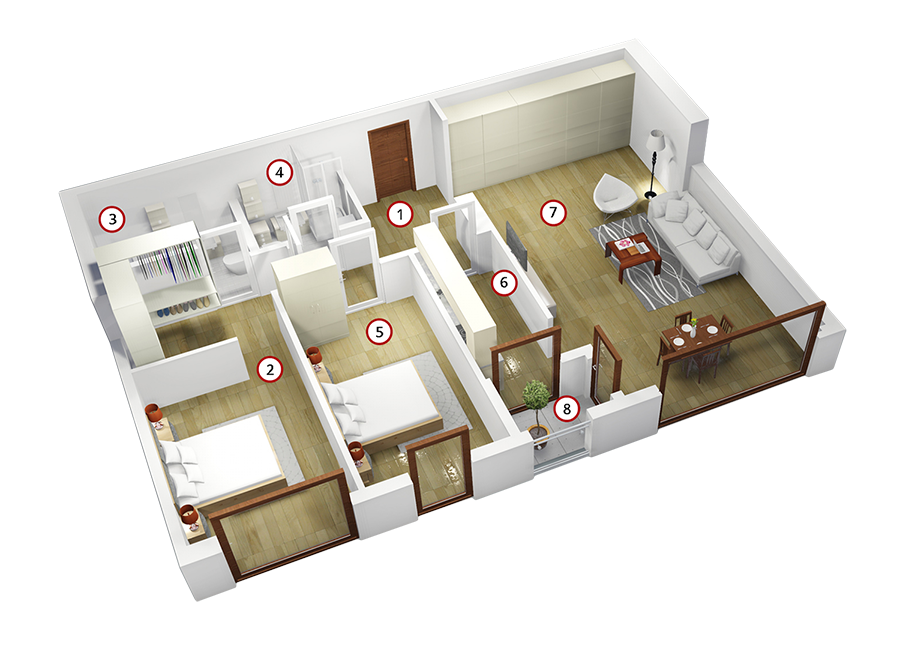
2 Bedroom Apt. Type 2
Surfaces:
1. Entrance hallway: 3.22 sq.m
2. Bedroom: 22.14 sq.m
3. Bathroom: 5.46 sq.m
4. Bathroom: 4.36 sq.m
5. Bedroom: 16.13 sq.m
6. Kitchen: 7.33 sq.m
7. Living: 42.58 sq.m
8. Terrace: 2.90 sq.m
Built surface: 131.30 sq.m
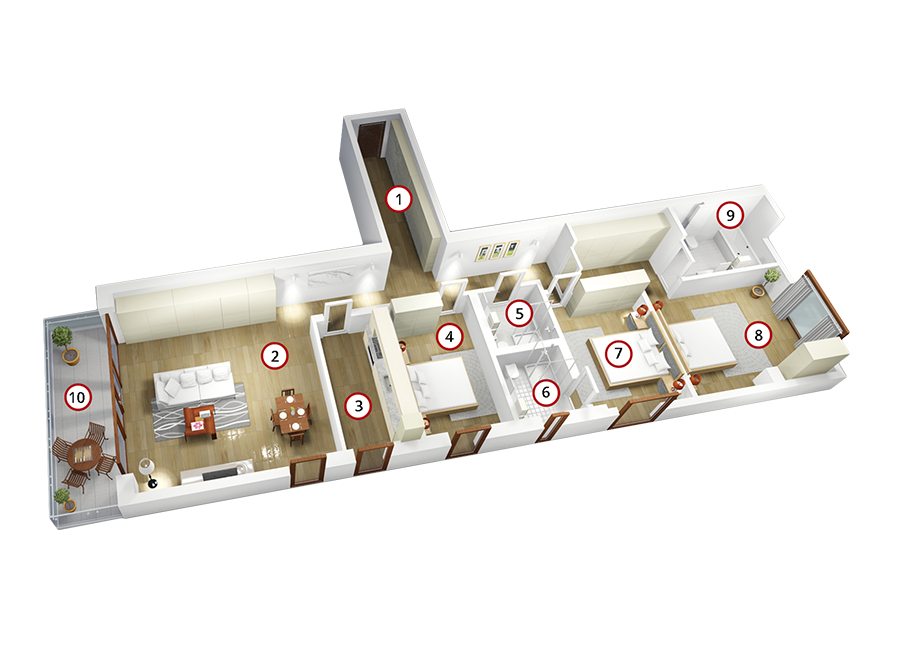
3 Bedroom Apt. Type 1
Surfaces:
1. Entrance hallway: 21.91 sq.m
2. Living: 37.79 sq.m
3. Kitchen: 10.21 sq.m
4. Bedroom: 12.51 sq.m
5. Bathroom: 4.36 sq.m
6. Bathroom: 4.55 sq.m
7. Bedroom: 13.63 sq.m
8. Bedroom: 24.36 sq.m
9. Bathroom: 6.67 sq.m
10. Terrace: 13.20 sq.m
Built surface: 176.38 sq.m
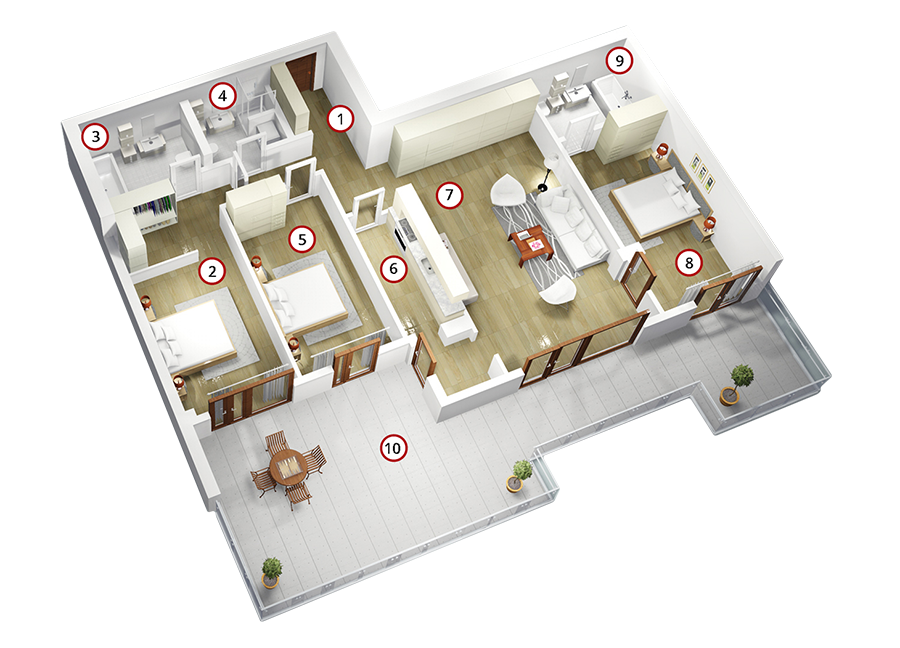
3 Bedroom Apt. Type 2
SOLD
Surfaces:
1. Entrance hallway: 11.54 sq.m
2. Bedroom: 21.87 sq.m
3. Bathroom: 5.98 sq.m
4. Bathroom: 4.68 sq.m
5. Bedroom: 15.91 sq.m
6. Kitchen: 10.54 sq.m
7. Living: 35.66 sq.m
8. Bedroom: 17.35 sq.m
9. Bathroom: 5.15 sq.m
10. Terrace: 51.29 sq.m
Built surface: 205.70 sq.m
Exclusive sales agent:

There are many real estate companies that promote properties in the central and northern of Bucharest. But with us, at Nobileo, you will find most of the Herastrau – Nordului properties. Our offer includes nearly 90% of the buildings of the area, both those for sale and those for rent.

